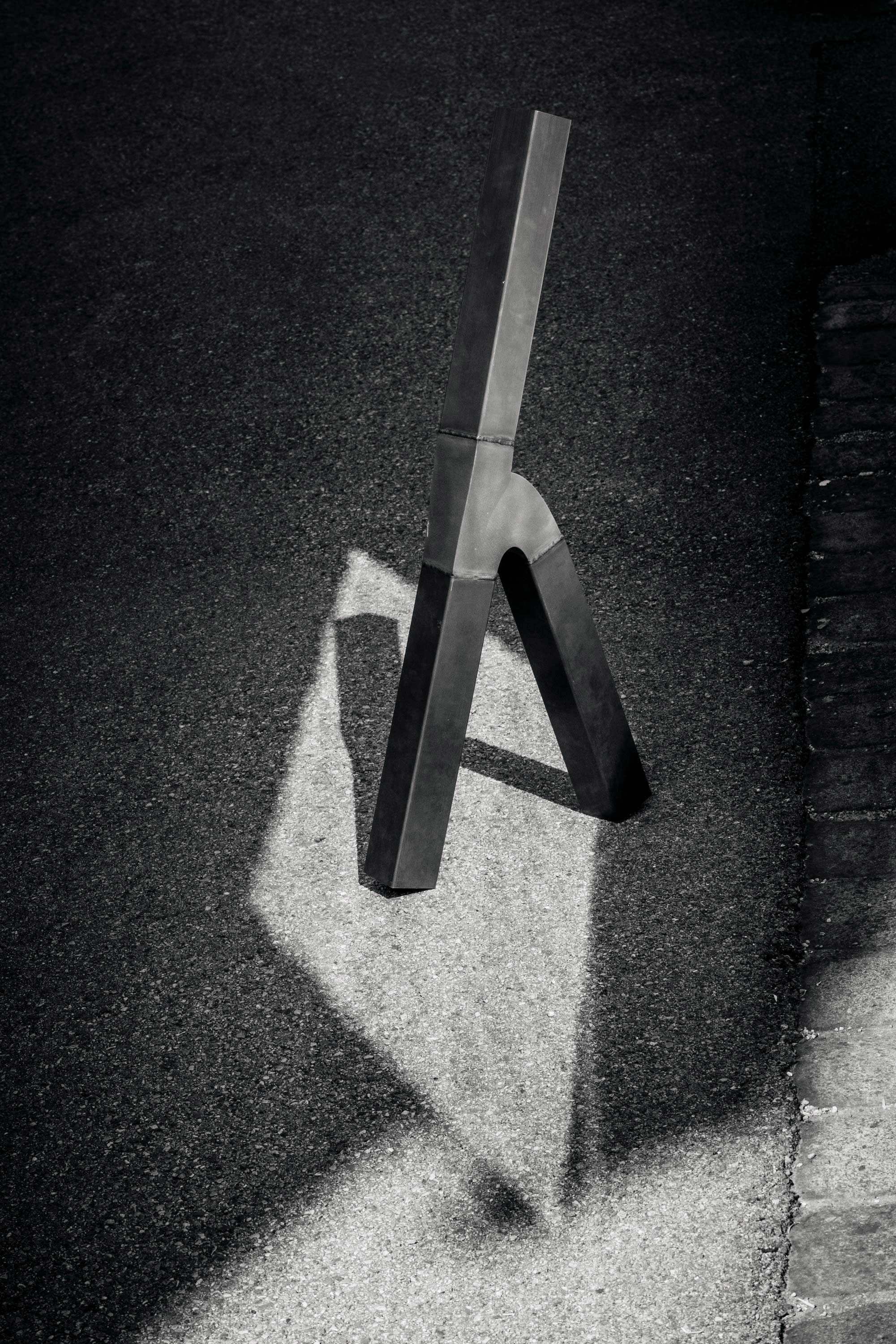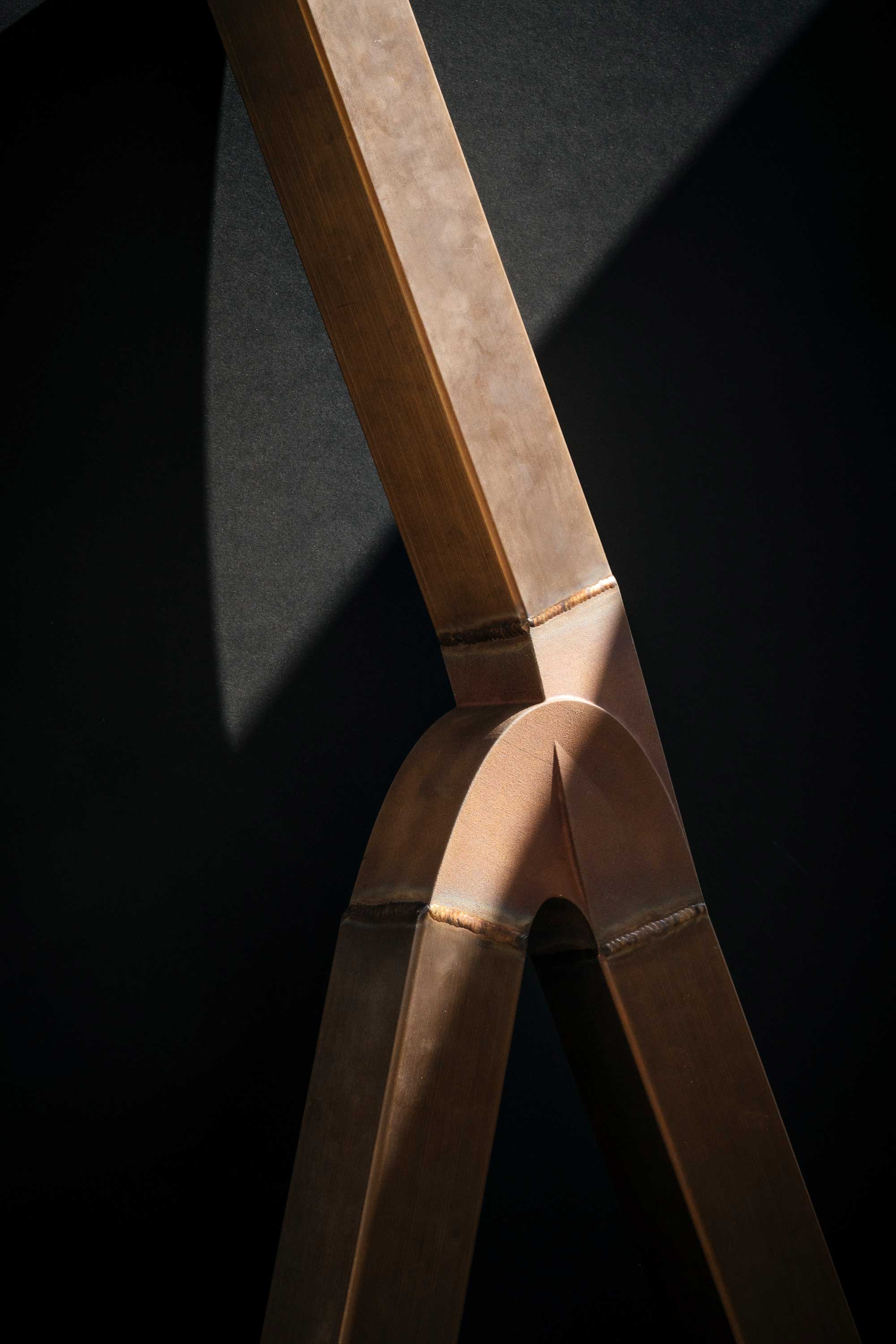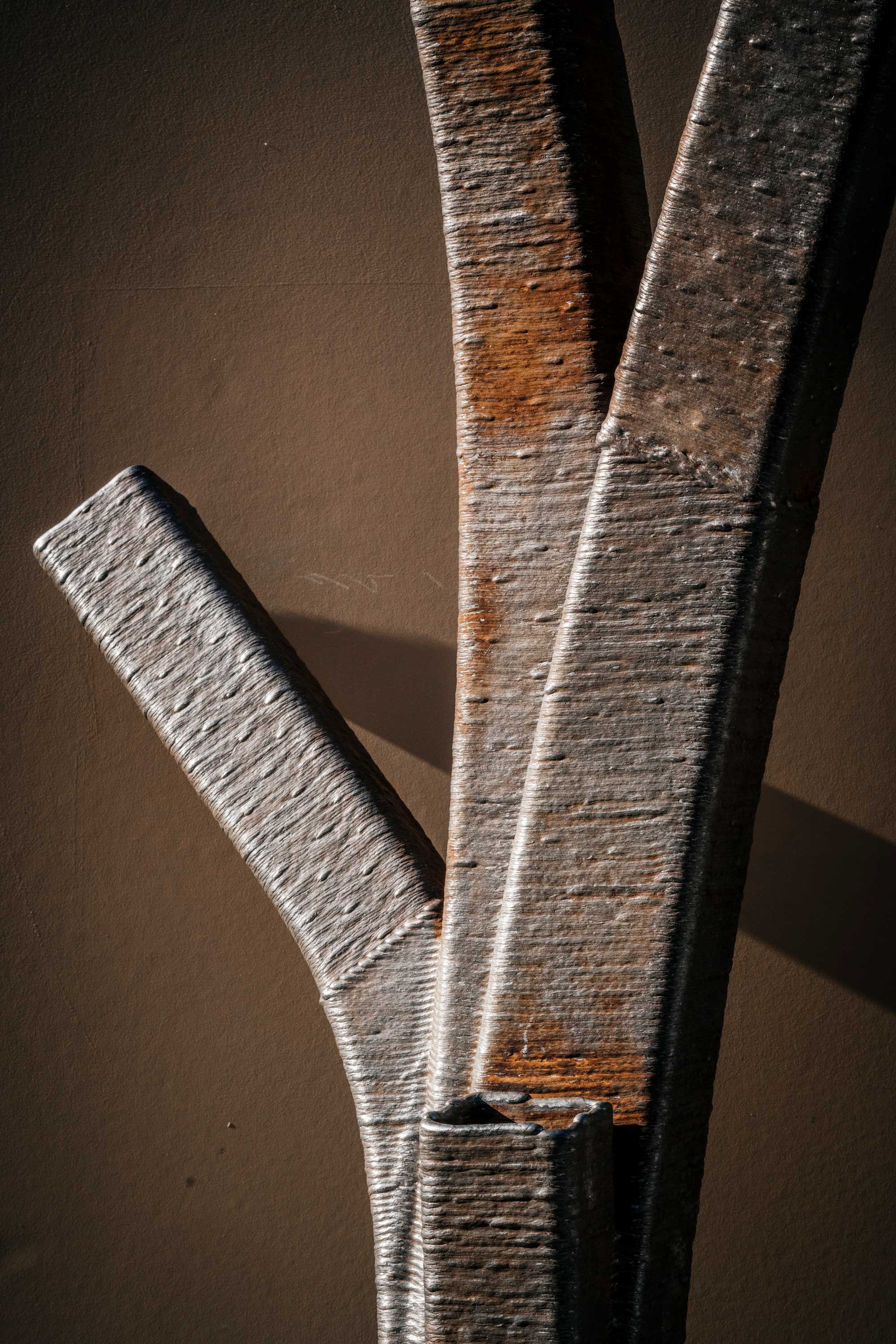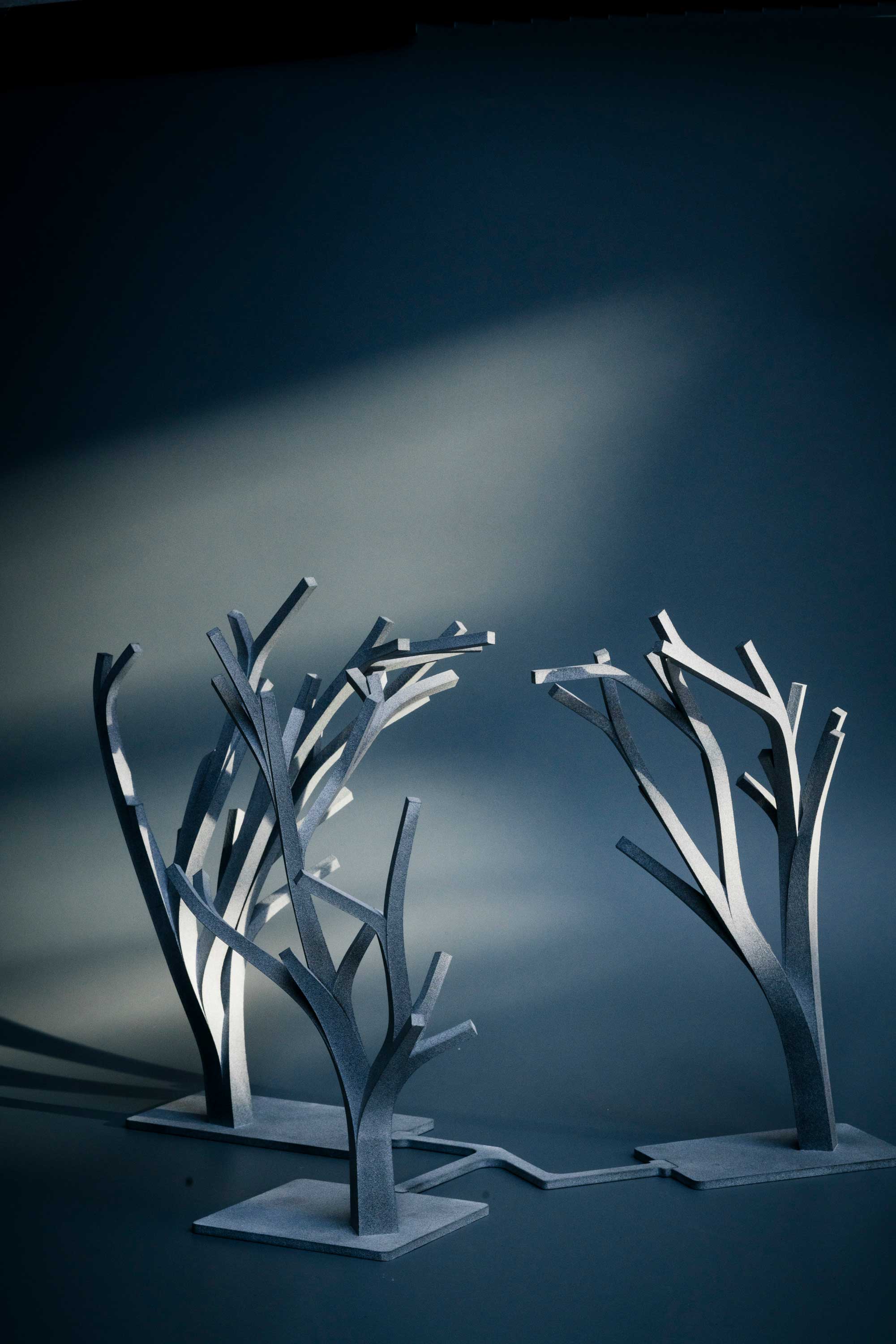Robot-welded prototypes of Lichtenfels’ willow architecture are on display in the Archive of the Future's showroom: 3D prints of forking branches and Cobot-welded tree trunks.
The design of the new building on market square blends leading-edge technology with the basket-weaving tradition of the city of Lichtenfels. The base material of basket weaving is willow wood. Two strikingly innovative steel trees arch up and over the glass pavilion of the new building.
Their construction poses immense challenges to architects and builders. Visual radiance, structural stability and material longevity are of fundamental concern. The showroom exhibition displays prototypes detailing the complex developmental processes behind the willows’ architectural design and construction. These 3D models represent several stages in the creative quest for optimum solutions. These photos provide an overview of the various exhibits.
Willow algorithms
The architects calculated the external form of the willow architecture using a computer program. Biological patterns and growth structures were first abstracted and then translated into algorithms. Taking their shape from a source code, the artificial willows emerged in autonomous, generative steps. This prototype was developed to help reveal the best method for converting our digital abstraction into tangible steel architecture.
Too innovative?
The forked trunks were manufactured in a dual 3D printing / metal sintering process. The branches, made of stainless-steel tubing, were then welded to the trunks. Once attached, the steel branches were heated to near extreme temperatures, oxidizing the silver finish to a willowy brown. The aesthetically pleasing result closely resembled the colour of natural bark, but durability was too greatly compromised.
Building authorities were unable to approve the 3D printed tree trunks. Such manufacturing processes are too new and structural stability too uncertain. Without extensive testing procedures, 3D-printed steel building elements of this innovative nature would never gain timely approval.
A weighty sculpture
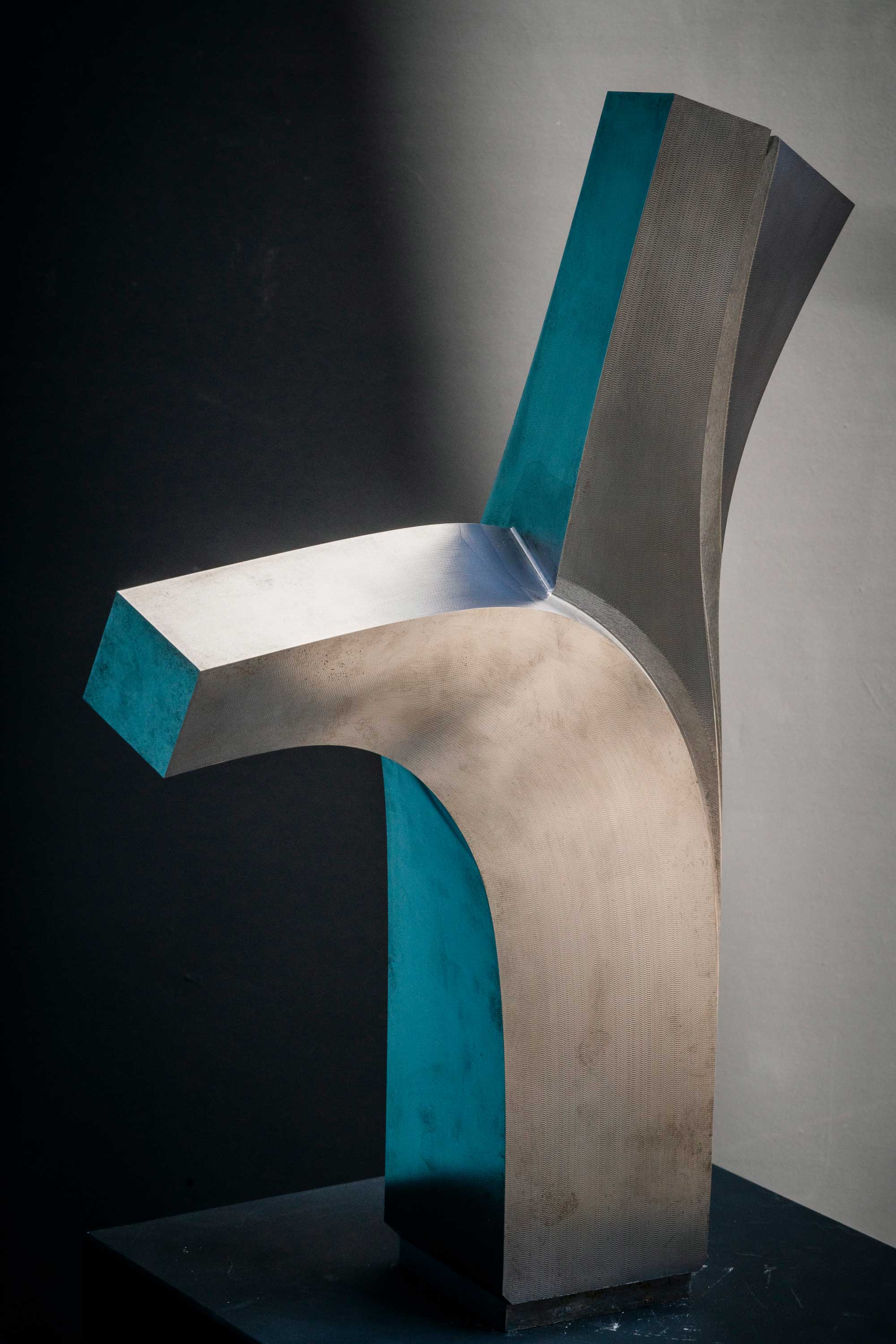
This model was machined from a massive block of solid steel. Although aesthetically pleasing, the sculpture-like prototype was far too heavy and too cost-intensive to use as an architectural component for the final version of Lichtenfels’ willow structure. However, it served the architects well in testing the feasibility of the algorithmic source-code design. It proved that a computer-calculated, autonomously generated tree design – derived from natural if simplified genetic data – is indeed a viable method for making this extraordinary type of architecture come to life.
A daring proposal
WAAM (Wire Arc Additive Manufacturing) is a very novel 3D printing process in which the component is built up piece by piece and layer by layer using metal wire welding techniques. These two 3D-printed models were created in the course of considering whether the WAAM process could be used to manufacture the tree trunks. Though theoretically possible, in practice even this method is still too new and untested to meet the stringent safety requirements of a building like the Archive of the Future.
Very close to the core
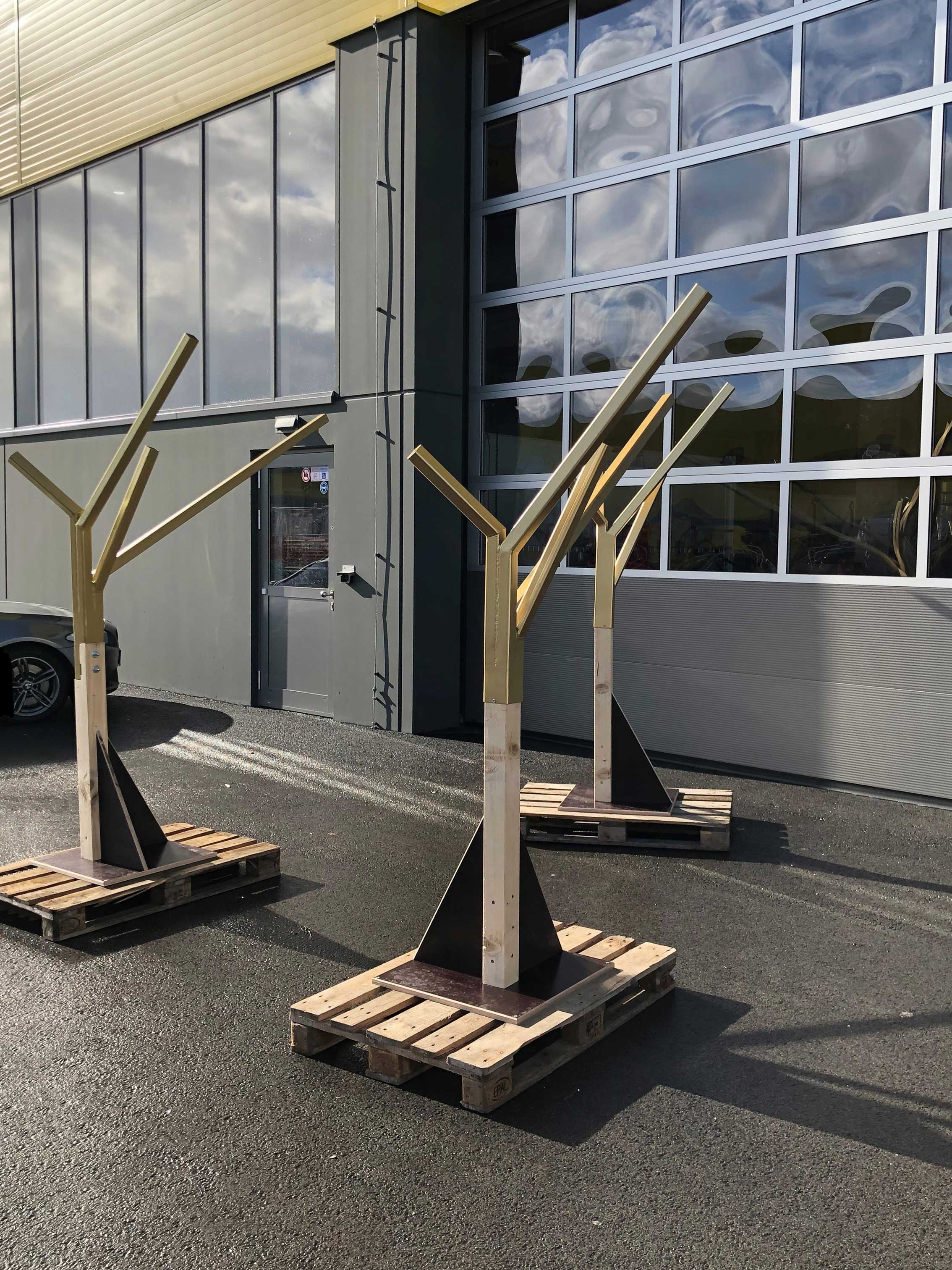
The underlying idea behind the architectural design is to create a mathematical vector model out of the natural willow's source code and then to translate this into a real steel structure.
The process of genetically abstracting the willows is to be reflected as closely as possible in the architecture. This is the driving idea behind using the prototypes built by the Gföllner company from Upper Austria out of square tubing with the precision aid of robot welding technology. The coating in the duplex process on galvanised steel creates just the right gloss and high contrast range required to perfectly articulate the artificial willows.
